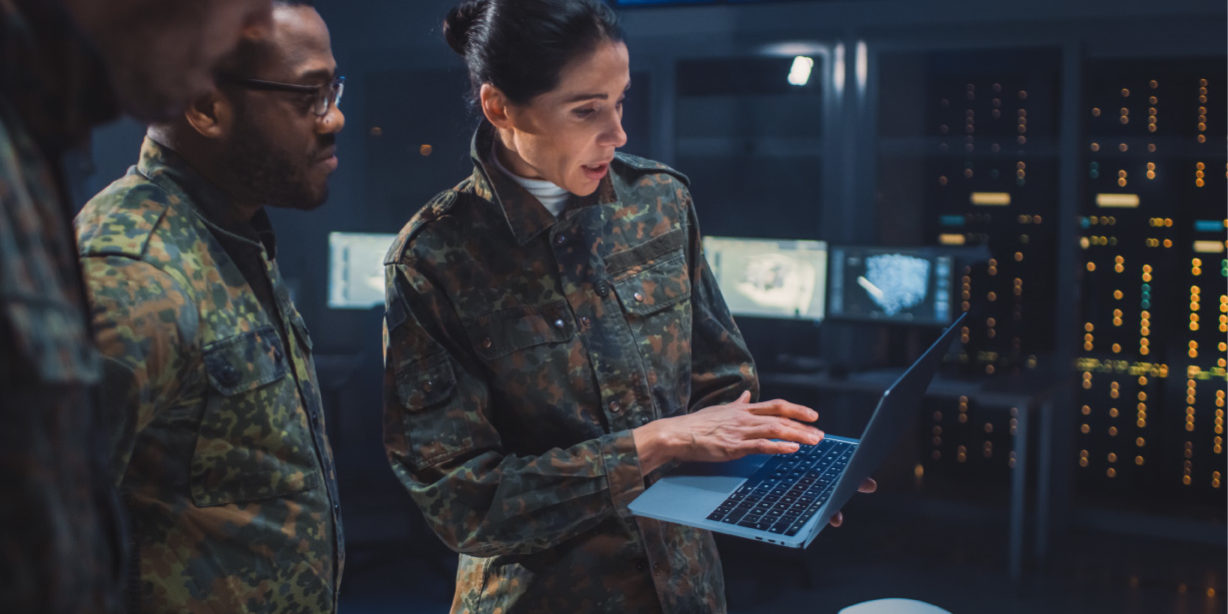3D Modeling Technology of IndoorGEO
Welcome to IndoorGEO’s inaugural blog!
We’re a young company that invented a new way to create 3D models of the interiors of buildings. We call it indoor mapping. Sounds simple, right? After all, we’ve seen those augmented-reality-generated interiors that show you how that swanky new sofa might look in your living room.
And while that type of AI is pretty cool, our technology has gravitas. We provide a serious approach for our clients’ critical challenges. Our technology provides hyper-accurate indoor 3D mapping at a resolution of 1/4 to 1/8 of an inch. These maps are for power users, like special forces or emergency responders.
At IndoorGEO, we create 3D models of an entire building’s interior, regardless of the number of floors or the size of the footprint. Within that model, we can tell you exactly where you’ll find the stairs or elevators. We can point you to the water shutoff valves or the circuit panels. We can even show you which way a door swings.
In the coming months, we’ll be blogging about various attributes of our technology, as well as use cases.
We’re glad you’ve decided to come along for the ride. As always, if you have any questions, be sure to contact us!
Download our Special Report.


